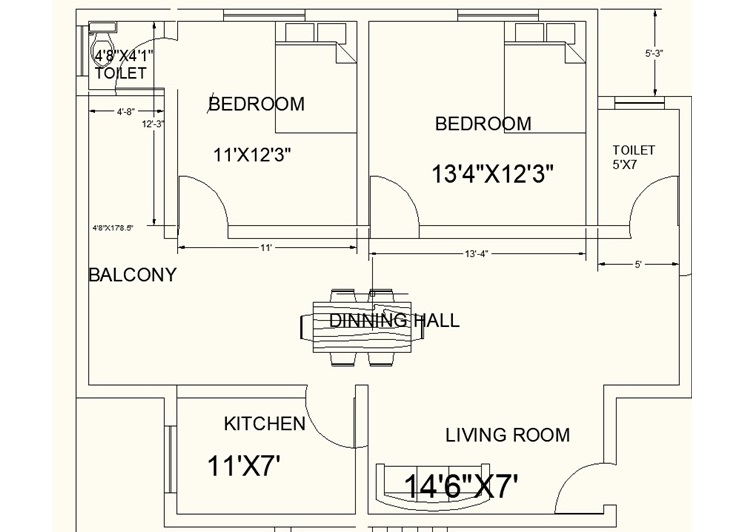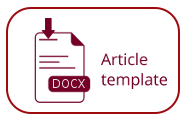Architectural Drawing of G+10 Building By 3ds Max+V-Ray Lumion

DOI:
https://doi.org/10.54060/JMCE/001.02.004Keywords:
3DS MAX V-RAY, LUMION, building architecturesAbstract
This work aims at complete planning and architectural drawing of the G+10 building. The planning is carried out in AutoCAD followed by architectural drawing in Auto-desk 3DS MAX 2015. The rendering of this work has been done in LUMION 10. The building design is a multi-story residential building i.e., G+10. The building is rectangular in shape. The ground floor is left as a parking space for 40 flats of the building. Every floor has 4 flats, two 2bhk and two 3bhk. Plans for all the floors are identical. Orientation of building is in such a way that the front is facing towards south. The building has been designed as an RCC framed structure and the type of wall is a brick wall.
Downloads
References
S. R. Karve and V. L. Shah, “Illustrated design of reinforced concrete buildings,” International Journal of Engineering Re-search in Computer Science and Engineering,no. 3, pp. 487–493, 2015.
P. C. Varghese, Advanced reinforced concrete design. Delhi, India: PHI Learning, 2013.
Prashanth P, “Comparison of design results of a Structure designed using STAAD and ETABS Software,” Int. j. civ. struct. eng., vol. 2, no. 3, 2012.
“Archive.org. [Online]. Available: https://ia800401.us.archive.org/28/items/gov.in.is.875.3.1987/is.875.3.1987.pdf. [Accessed: 16-Jul-2022].
S. B. S., “Analysis and design of multi-storeyed load bearing reinforced masonry structure and framed RC structure,” Int. J. Res. Eng. Technol., vol. 03, no. 18, pp. 179–186, 2014.
A. Aziz, “Analysis on mix design of M25 grade of concrete- A case study on modification of terminal building at silchar airport,” Int. J. Res. Appl. Sci. Eng. Technol., vol. 7, no. 6, pp. 2463–2472, 2019.
S. B. S., “Analysis and design of multi-storeyed load bearing reinforced masonry structure and framed RC structure,” Int. J. Res. Eng. Technol., vol. 03, no. 18, pp. 179–186, 2014.
S. Tomar “Statistical analysis of distress management in existing buildings,” Journal of Mechanical and Construction Engineering (JMCE), vol. 1, no. 1, pp. 1–4, 2021.
A. S. Chauhan, and R. Banerjee, “Seismic analysis of irregular building on hilly area,” Journal of Mechanical and Construction Engineering (JMCE), vol. 1, no. 1, pp. 1–7, 2021.
D. Ojha et.Al“Combined Piled-Raft Foundation a sustainable option for week soil (alluvial soil),” Journal of Mechanical and Construction Engineering (JMCE), vol. 1, no. 1, pp. 1–6, 2021.


























